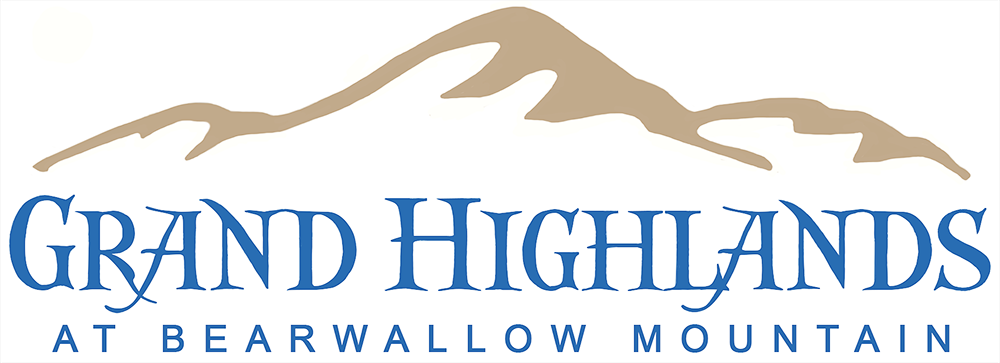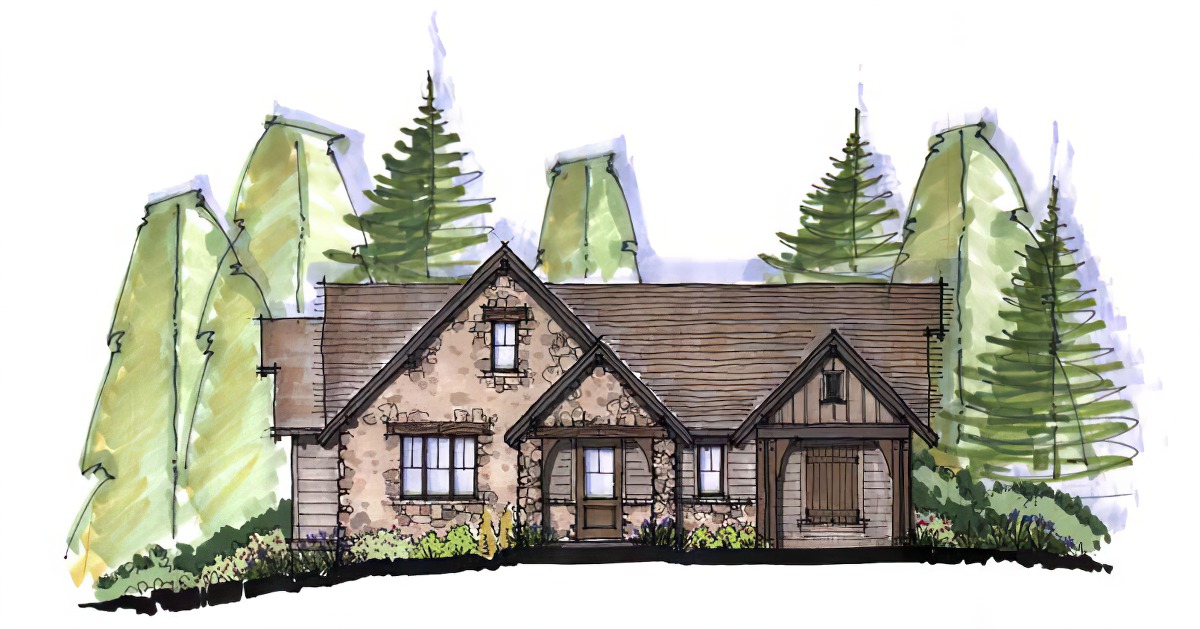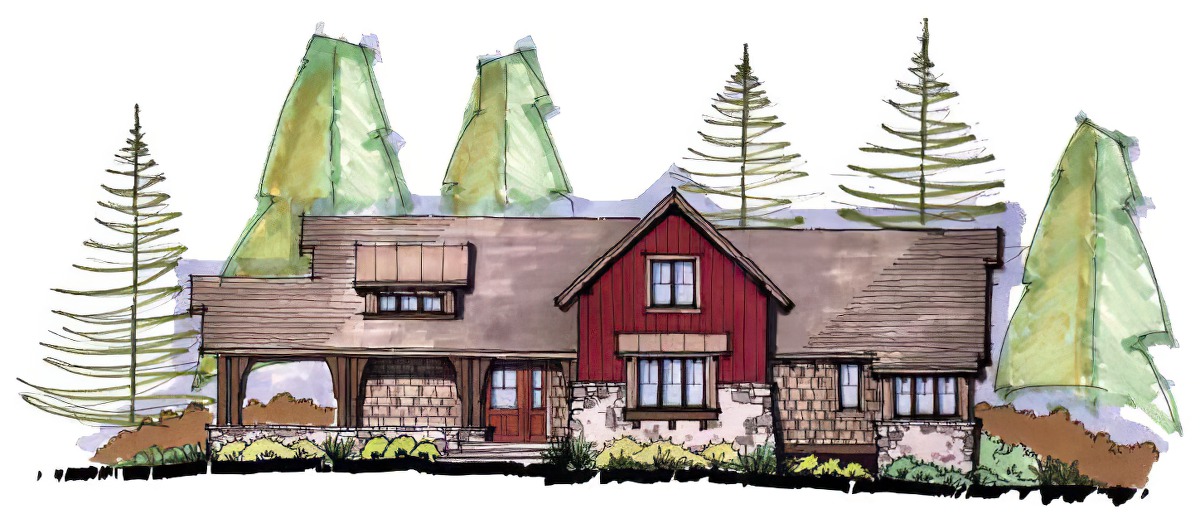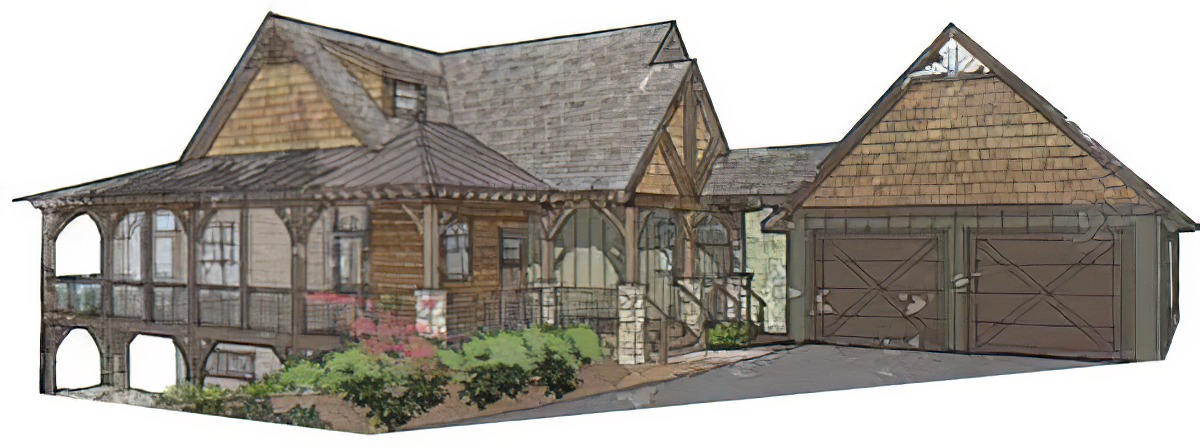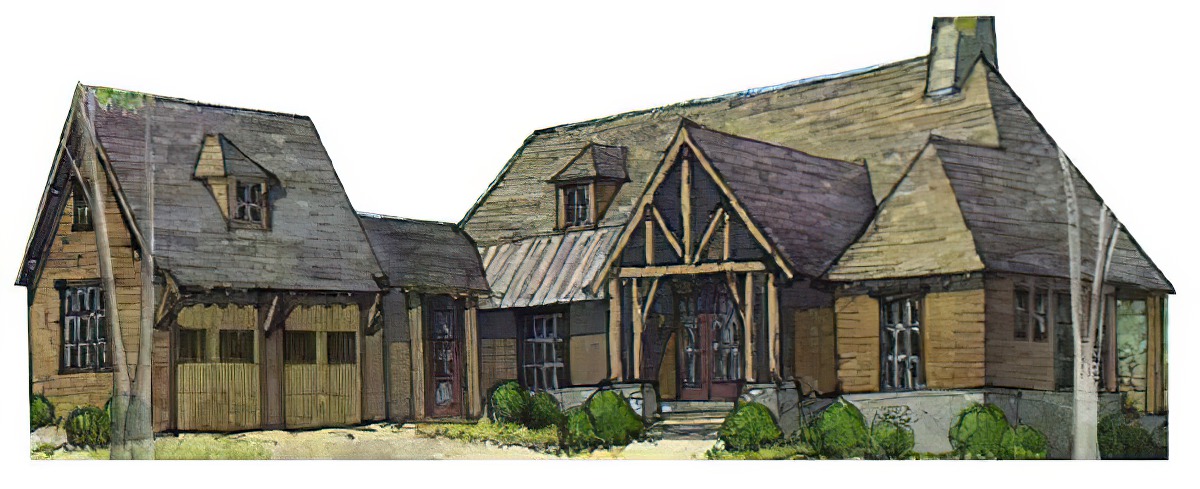Grand Highlands Home Plans
Authentic materials. Open floorplans. Wondrous views.
The architectural style for Grand Highlands is inspired by the timeless high-country estates of the Blue Ridge Mountains. Luxurious yet inviting, these high country family getaways elevate the sense of what a mountain retreat should be. Like the majestic mountain estates that inspired it, Grand Highlands’ homes and club properties are distinguished by rustic yet dignified mountain architecture. A signature high-country style that mixes stone, shingles and timbers. The cool air. The incredible views. The open fields that surround the property. The families who select a cottage home will want to spend as much time outdoors as possible. That’s why every floorplan has been designed around maximizing views and offering expansive outdoor living areas in order to bring the outside in. From outdoor fireplaces and kitchens to very livable, high-end finishes, this collection redefines cottage living.

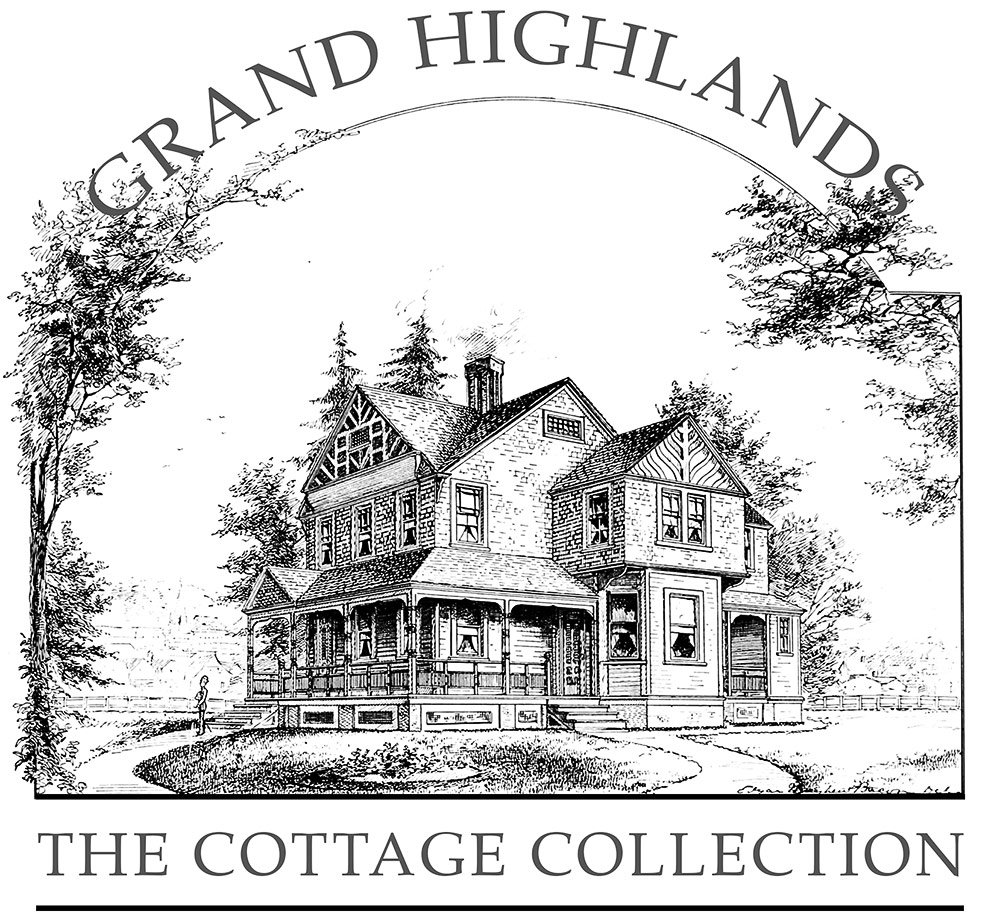
Standard Features and Finish Packages
Cottage Characteristics
Mountain rustic architecture
Bonus family room/game room space in terrace level floor plans
Master bedroom located on the main living level
Master walk-in closet
Stained siding in a choice of colors
Exterior stone features
Large covered outdoor living space
Outdoor fireplace
Architectural asphalt shingle roofing
Exterior lighting package
Landscaping Windows (metal clad wood windows)
Interior Features
Hardwood flooring in great room and kitchen
Vaulted ceilings
Tile in bathrooms and foyer
Wood or gas fireplace with stone surround with mantle, great room and deck
Decorator lighting package
Decorator door hardware
Wood beams and custom detailing throughout
Dual fuel heating systems
Designer case and base throughout
3 bedrooms with the master bedroom suite and walk-in closet on the main level
3.5 baths
Laundry on the main level
Wired for phone, cable and fans
Kitchen Features
Granite countertops with stainless steel sink
Designer faucet
G.E Profile appliance package includes refrigerator, range, microwave and multi-cycle dishwasher
Wood cabinets in a choice of styles, wood and finishes
Pantry area
Bathroom Features
Oversized tiled shower with glass enclosure in the master bath
Granite master bath vanity tops
Linen cabinets
Designer faucets
Mirrors
Upgrade Packages are Available and Include:
Outdoor kitchen (grill | cabinets | ice maker | sink| beverage center)
Additional exterior stone packages
Hot tube connections
Lower level bathroom tile (shower surround) fiberglass standard
Washer/Dryer options
Appliances
Hardwoods throughout downstairs
Hardwood floors in master bedroom
Single or double car garages or double with carriage house design
Tongue and groove wood ceiling in great room (drywall with beam accents standard)
Alarm package
Propane fired generator
Built in vacuum
Window coverings
Interior design services
Furniture packages
Designer closet upgrades
Cedar shake roof
