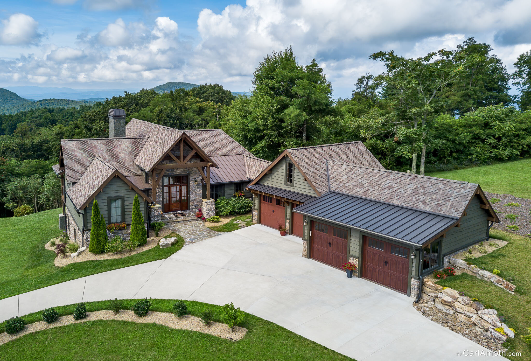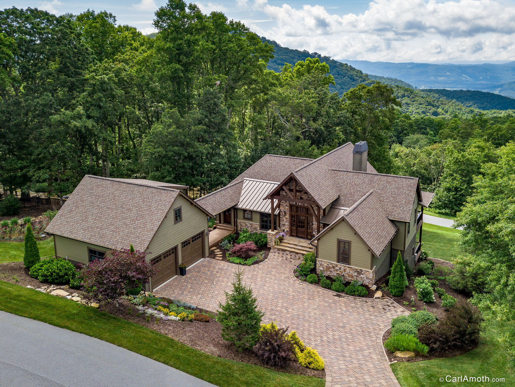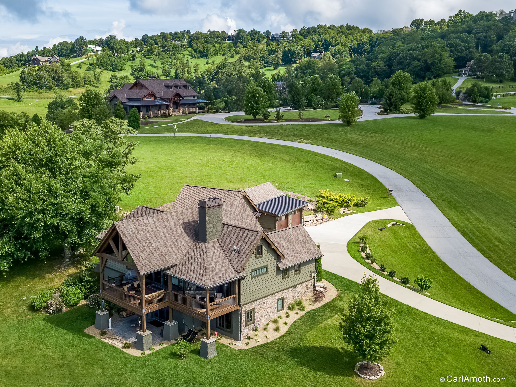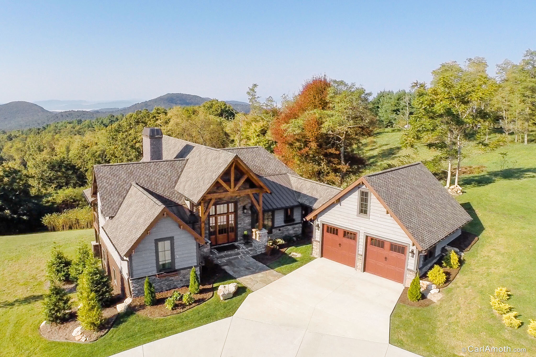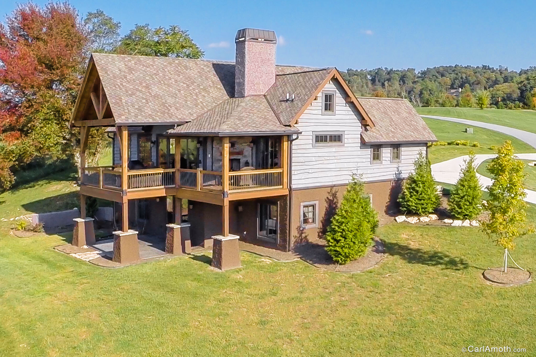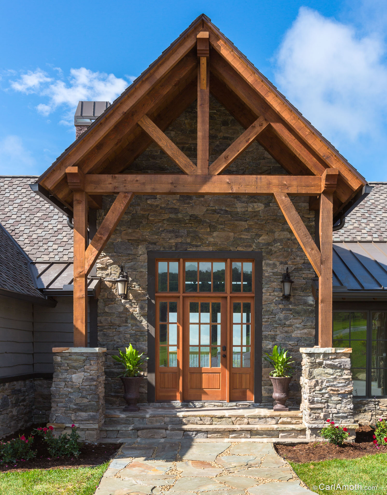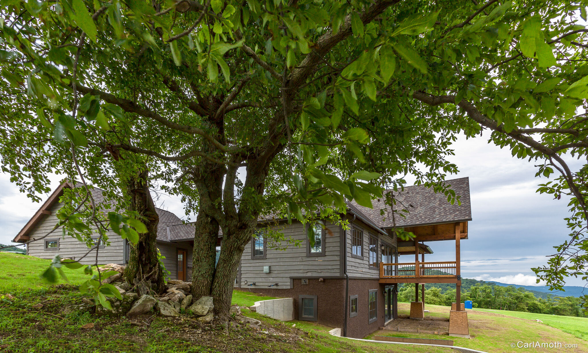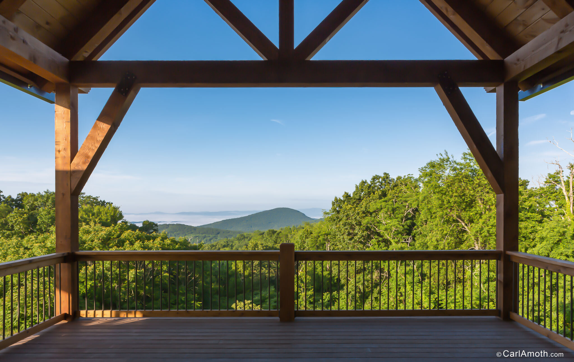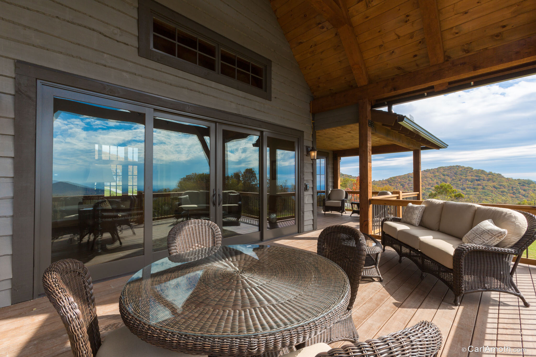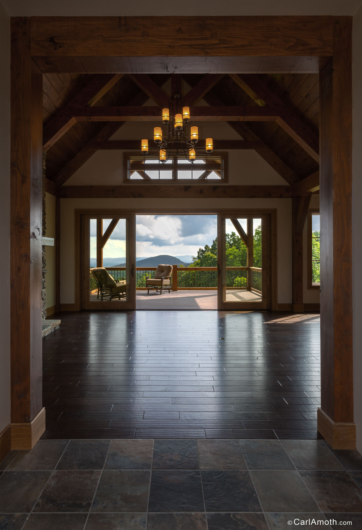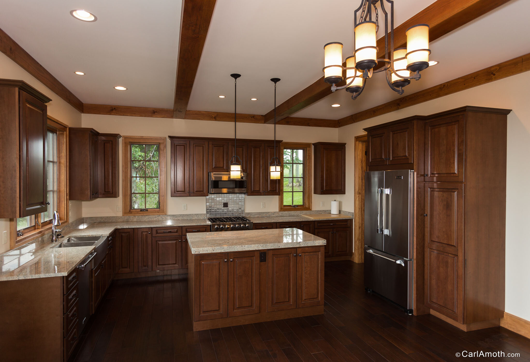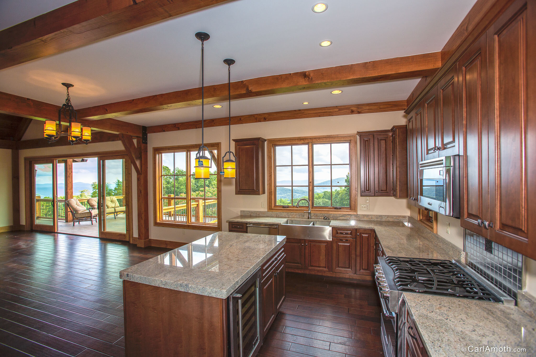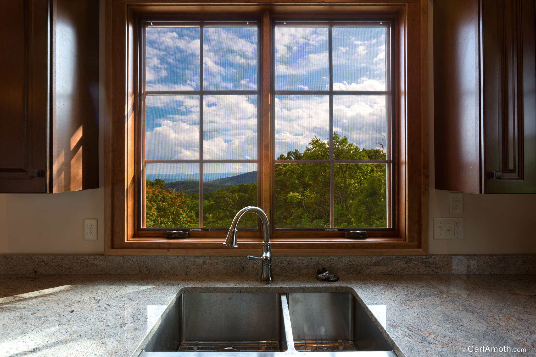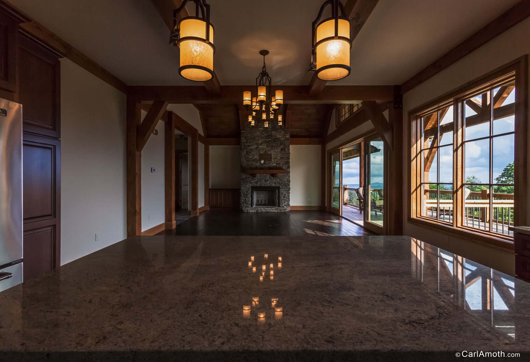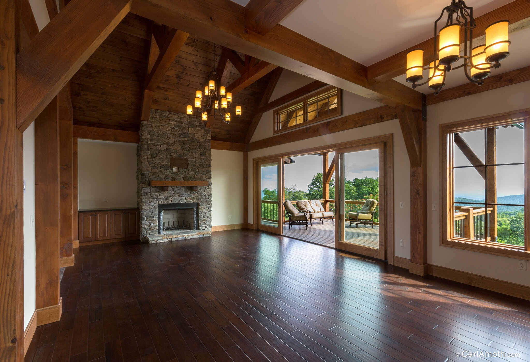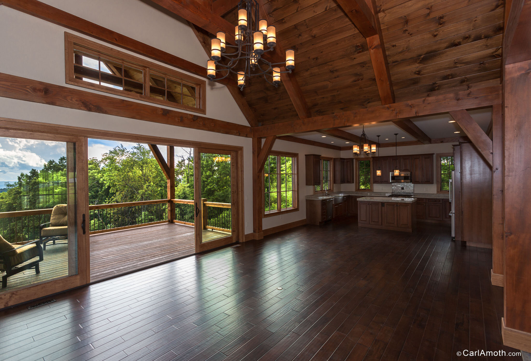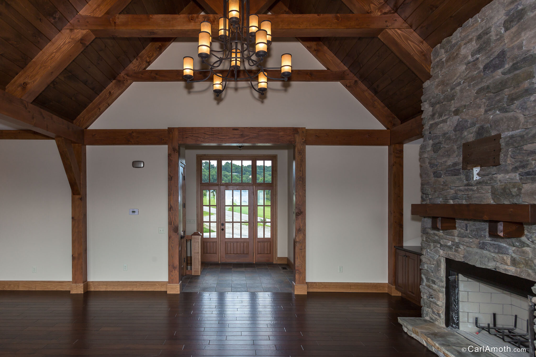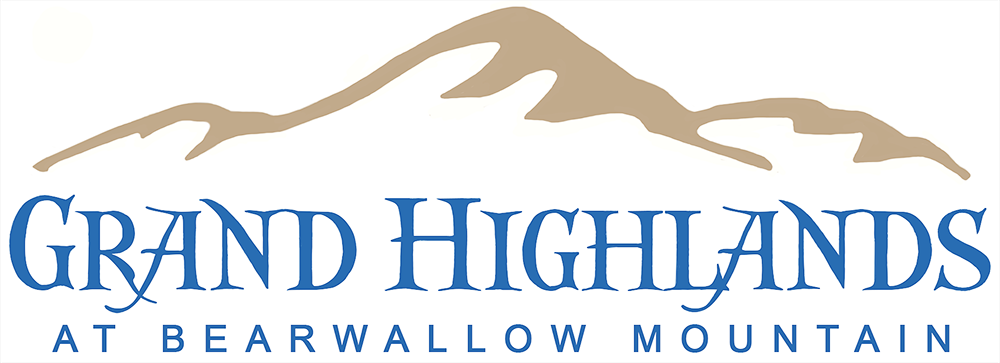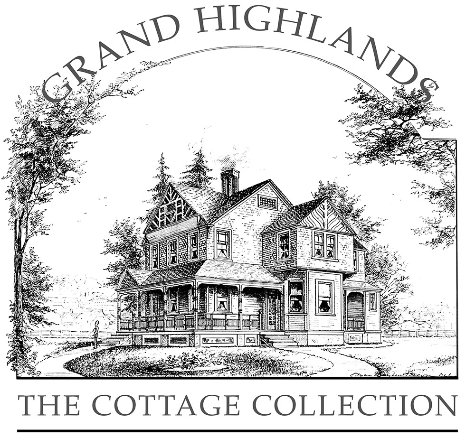
Pisgah Home Plan
2,570 total sq ft | 3 bedroom / 3.5 bath
It’s everything you want in a Western North Carolina Mountain Home. Traditional mountain architecture. Authentic materials. Open floorplans and wondrous views. The Timber-framed Cottage Collection at Grand Highlands was designed by renowned architect Brad Wright and can be built on the homesite of your choice. These low maintenance, lock-and-go properties are inspired by the past, yet designed for today’s families. Pricing includes homesite, architecture and construction. The more you discover, the more we think you’ll fall in love.
| Heated Main Level | 1,505 |
| Heated Terrace Level | 1,065 |
| Heated Standard | 2,2570 |
| Optional suite above garage | 426 |
| Total Heated (variation) | 2,996 |
| Garage | 576 |
| Total Decks | 510 |
Photo Gallery
